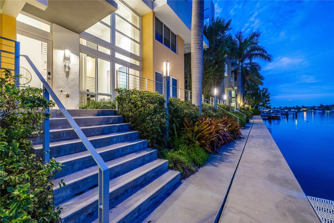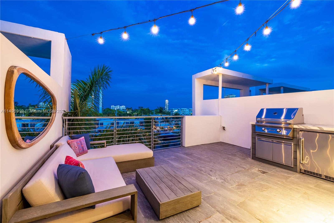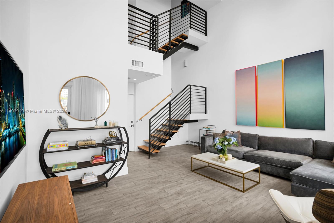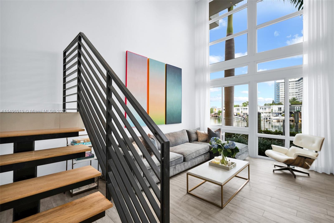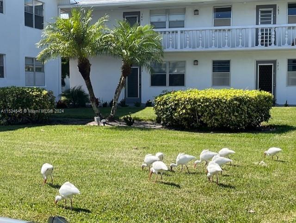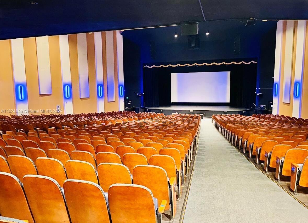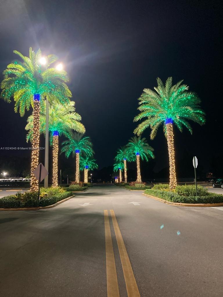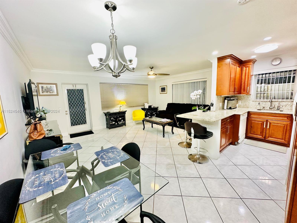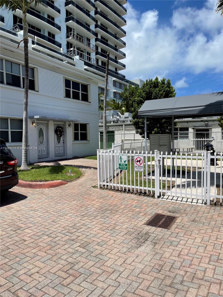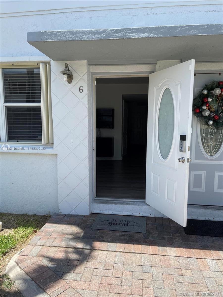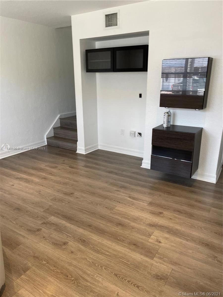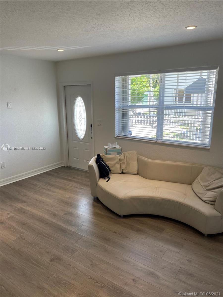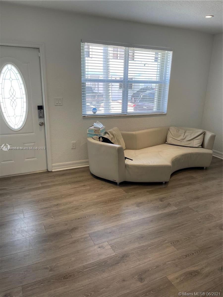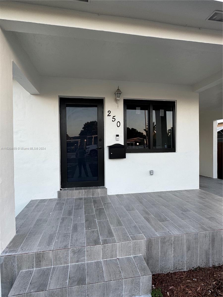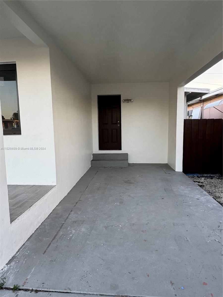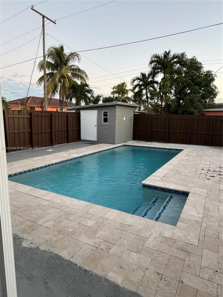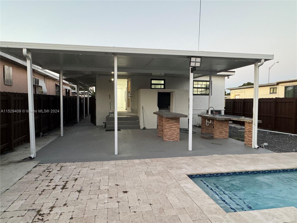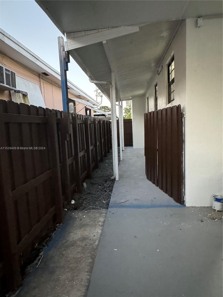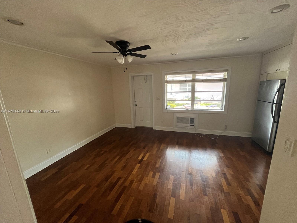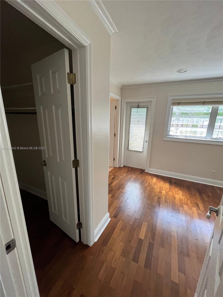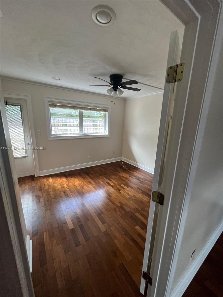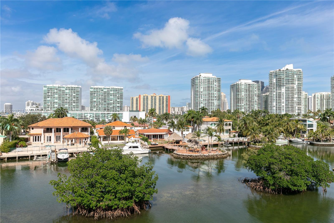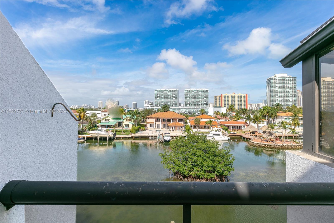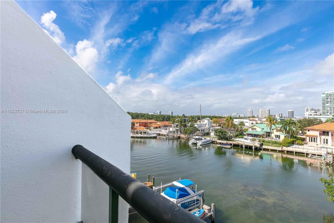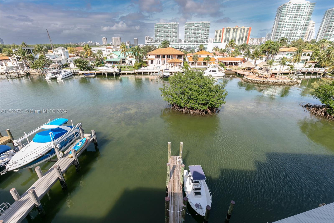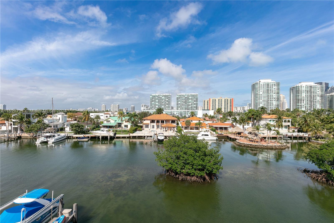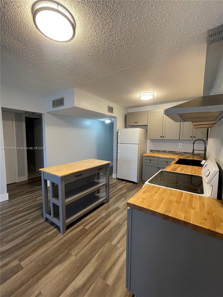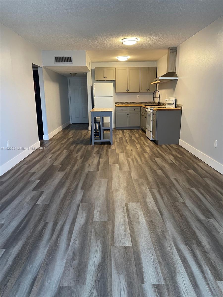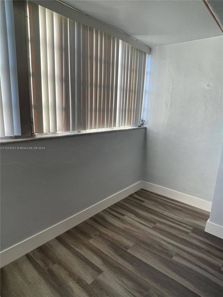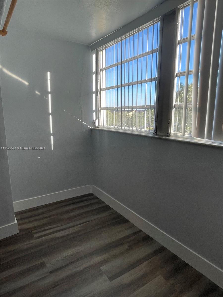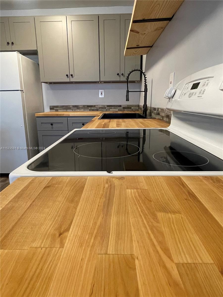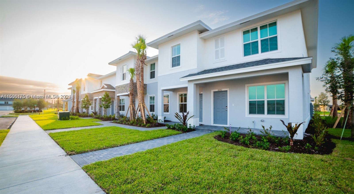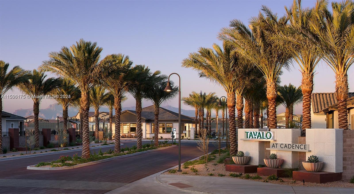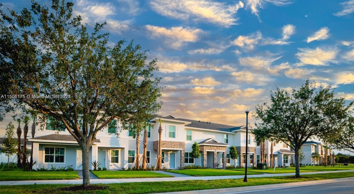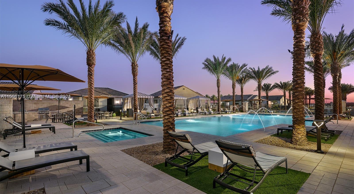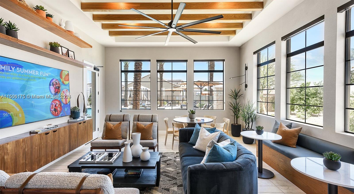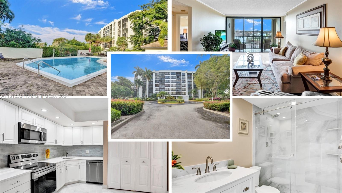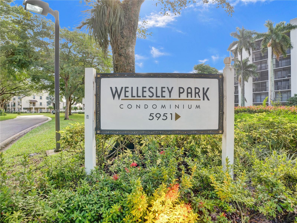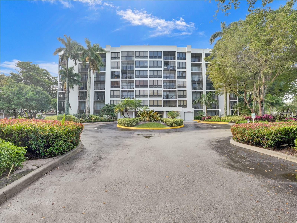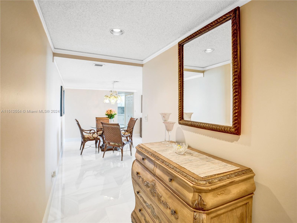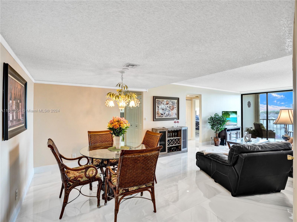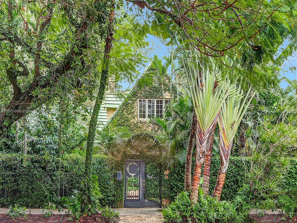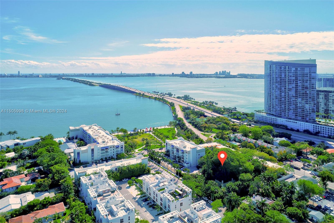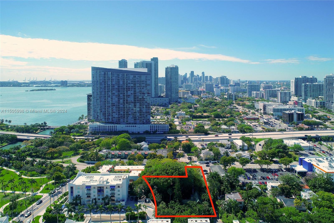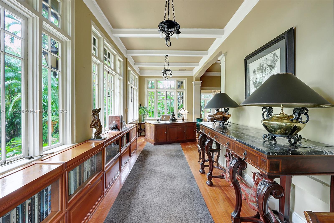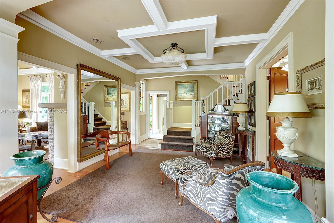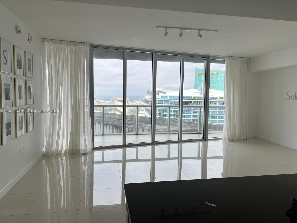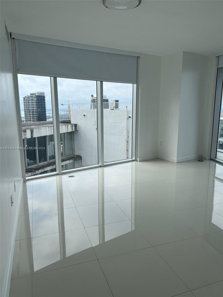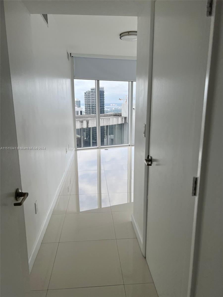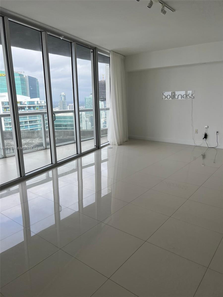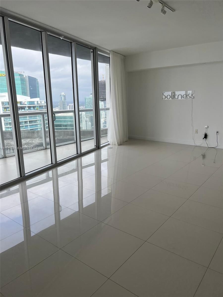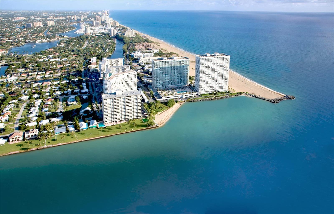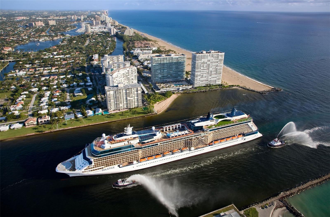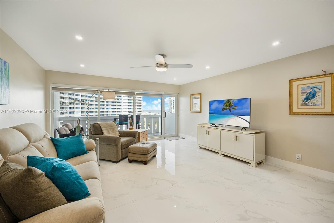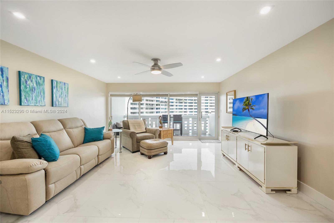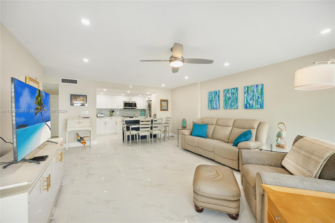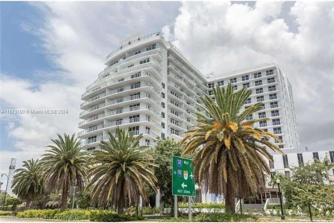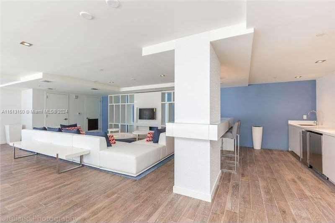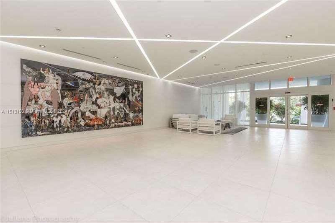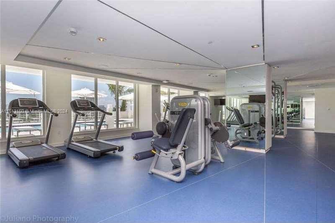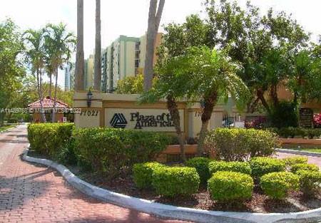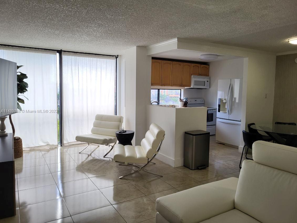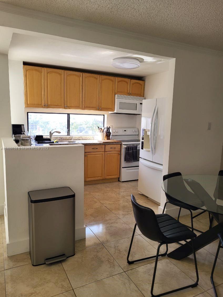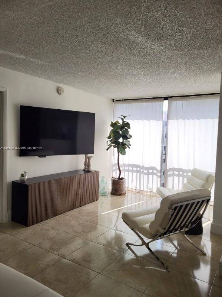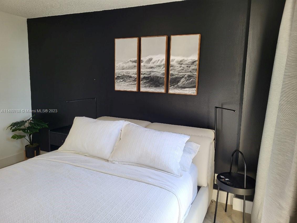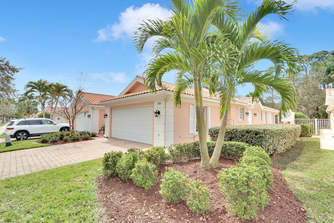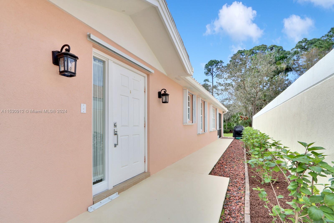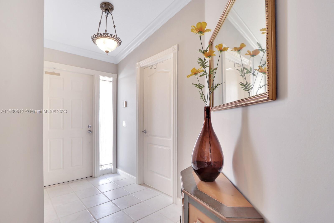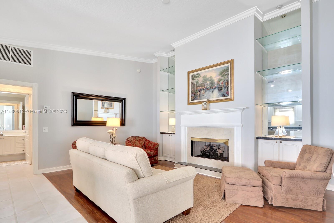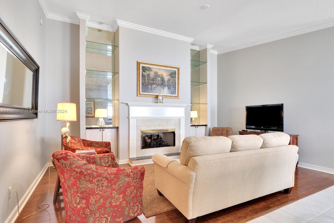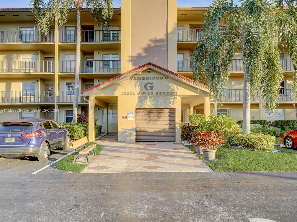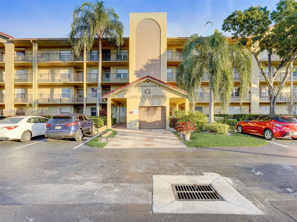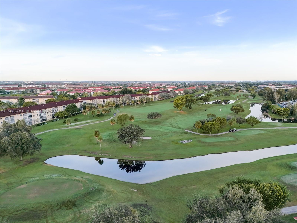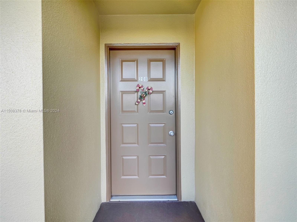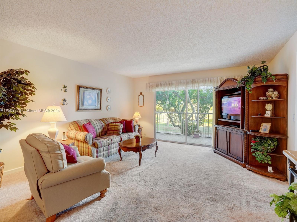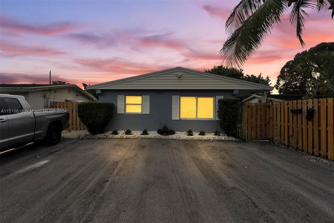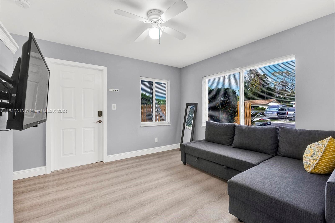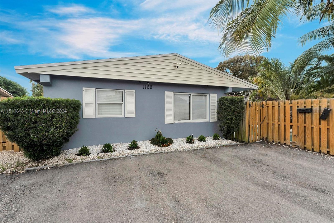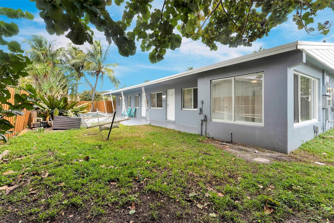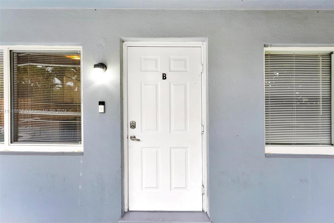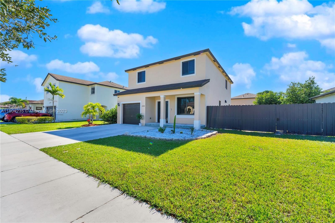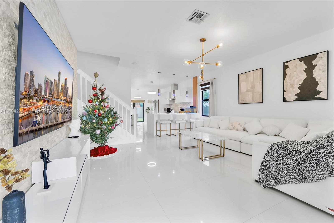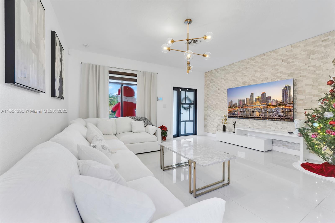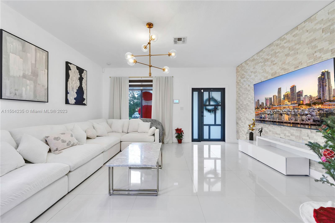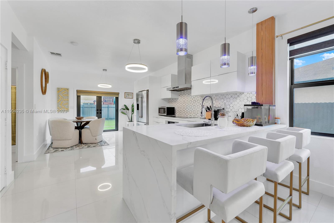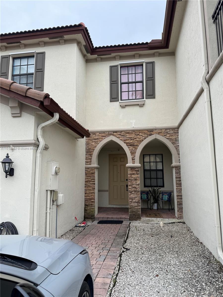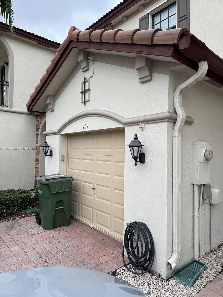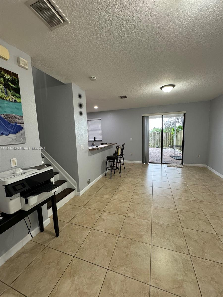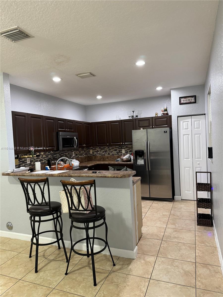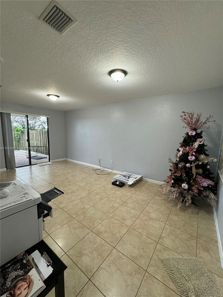617 SE Karrigan Ter, Port St. Lucie FL 34983
617 SE Karrigan Ter, Port St. Lucie FL 34983
Basics
- Date added: Added 2 years ago
- Category: Residential Lease
- Type: Single Family Residence
- Status: Active
- Bedrooms: 4
- Bathrooms: 3
- Bathrooms Full: 2
- Bathrooms Half: 1
- Area, sq ft: 2852 sq ft
- Year built: 2008
- Subdivision Name: PORT ST LUCIE SECTION 3,Port St Lucie Sec 3
- County Or Parish: St Lucie County
- DOM: 72
- Lot Size Square Feet: 10000 sq ft
- Lease Term: 1 Year With Renewal Option
Description
-
Description:
This impeccable 2 story home features 4 bedrooms, Loft, 2.5 bathrooms with an attached 2 car garage. Enter through your front entryway & you're greeted by the natural light, Living room and formal dining room. Upgraded laminate wood flooring throughout the main living space and great room. Interior laundry room with washer and dryer. Massive Primary suite features sitting area large walk-in closet & en-suite bathroom w/ dual sinks, wood cabinetry & glass enclosed shower and separate jetted tub. All bedroom and loft has remote controlled fans and lighting. Sliding glass doors lead you out to the covered patio overlooking the expansive backyard and lush landscaping. Freshly Painted. Perfect location, Close to Shops and Restaurants and more!
Show all description
Location
- Directions: At Exit 142, head right on the ramp for SW Bayshore Blvd toward Port St. Lucie Turn right onto SW Thornhill Dr Turn left onto SE Sandia Dr Turn right onto SE Faith Terrace Turn right onto SE Ocean Ln, then immediately turn left onto SE Karrigan Terrace
- Direction Faces: South
- Street Name: Karrigan Ter
- Street Number: 617
- State: FL
- Province: FL
- Zip / Postal Code: 34983
Building Details
- Stories: 2
- StoriesTotal: 2
- Parking Features: 2 Spaces, Slab/Strip, On Street
- Security Features: Smoke Detector, Burglar Alarm
- View: Garden
- Carport Spaces: 0
- Building Name: PORT ST LUCIE SECTION 3
- Covered Spaces: 2
- Construction Materials: CBS Construction, Stucco
- Roof: Shingle
- Garage Spaces: 2
Amenities & Features
- Water Source: Municipal Water
- Patio & Porch Features: Open Porch
- Architectural Style: First Floor Entry
- View Yes / No: Yes
- Appliances: Dishwasher, Disposal, Dryer, Electric Water Heater, Microwave, Electric Range, Refrigerator, Washer
- Sewer: Septic Tank
- Cooling Yes / No: Yes
- Window Features: Complete Panel Shutters/Awnings, Hurricane Shutters, Blinds, Single Hung Metal
- Cooling: Central Air
- Attached Garage Yes / No: Yes
- Interior Features: First Floor Entry, Pantry, Walk-In Closet(s), Attic, Family Room, Foyer, Great Room, Loft, Utility Room/Laundry
- Heating: Central, Electric
- Furnished: Unfurnished
- Flooring: Carpet, Vinyl
Ask an Agent About This Home
Powered by Estatik











